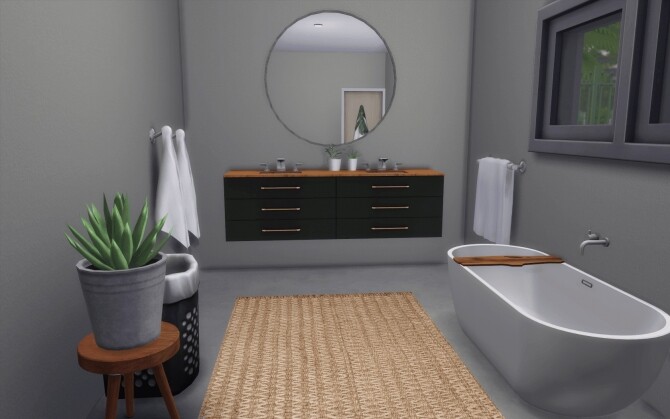
Contemporary architecture with its combination of gray and white tones. Built on a 40×30 plot that offers a glimpse of exciting games of hide-and-seek or a possible swimming pool when the budget allows, the Residence Arum is a combination of modernity and sobriety.
The limits imposed by the tight budget also apply indoors. By using good plans, the decoration is still warm and welcoming. In the kitchen, a colored wall brightens up the whole room while a little reminder is made with one of the sofa cushions. Fully open, the living room is divided into 3 areas: a basic but functional kitchen, a dining room designed to accommodate 4 guests and a very bright living room thanks to the presence of a large bay window overlooking the rear part of the land. . Access to the bedrooms is from either side of the room. On the left, the master bedroom with an elegant decoration that combines wood, black and white. Next door, a chic bathroom with its freestanding bathtub and double sink topped with a sublime round mirror. On the other hand, there is a room intended for a teenager or a young adult. Here, the music occupies a predominant place with in particular the presence of a synthesizer and a guitar. Finally, the garage serves as a laundry room and has everything you need for a perfectly done laundry.

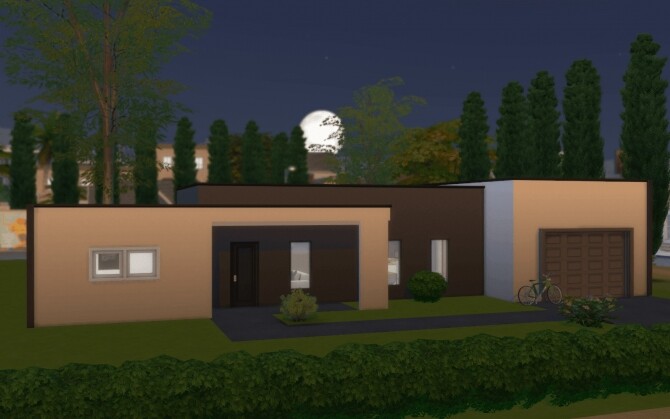
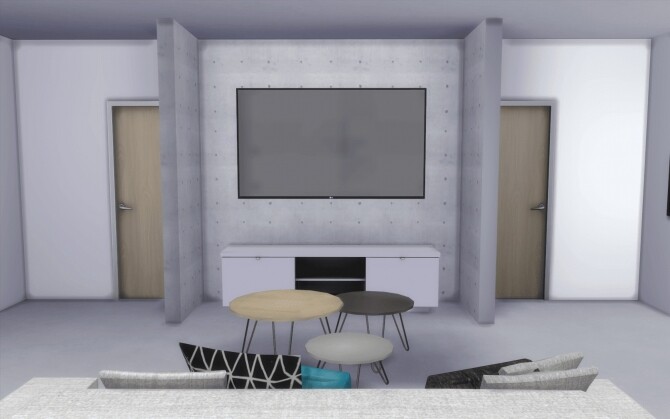
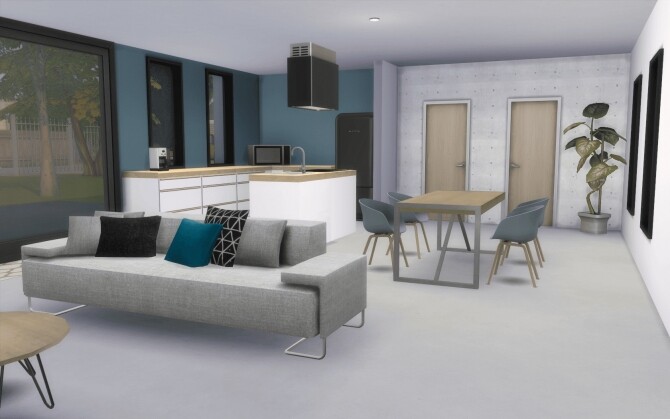
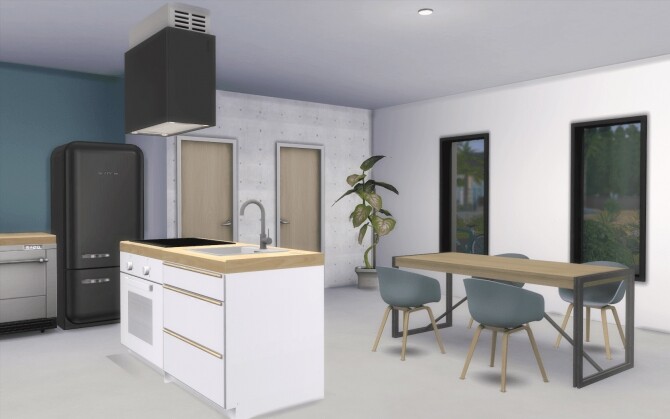

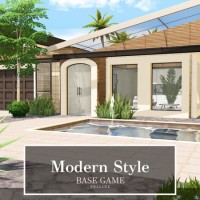
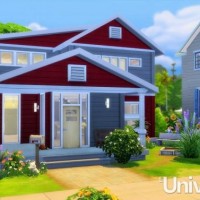
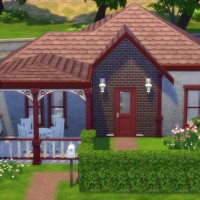
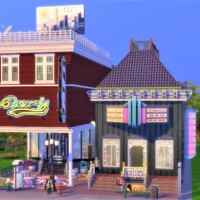
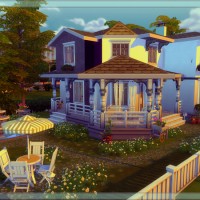
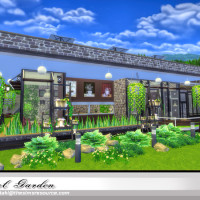
Leave a Reply