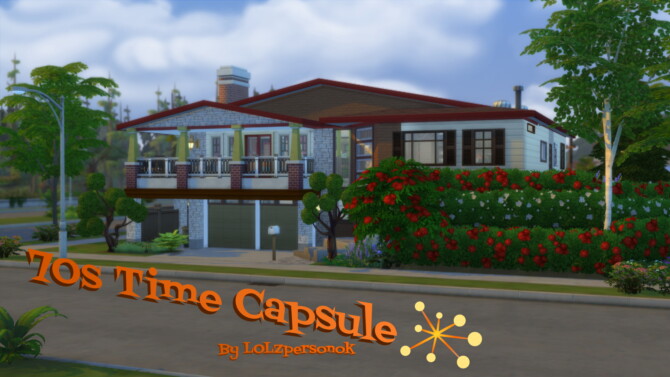
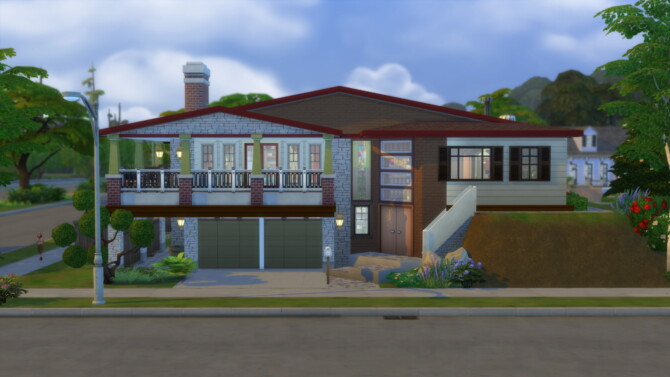
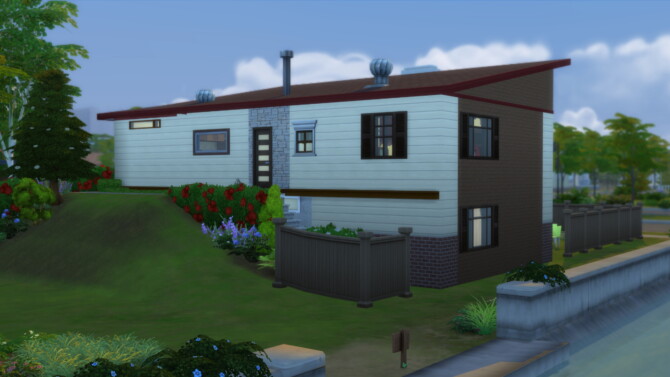
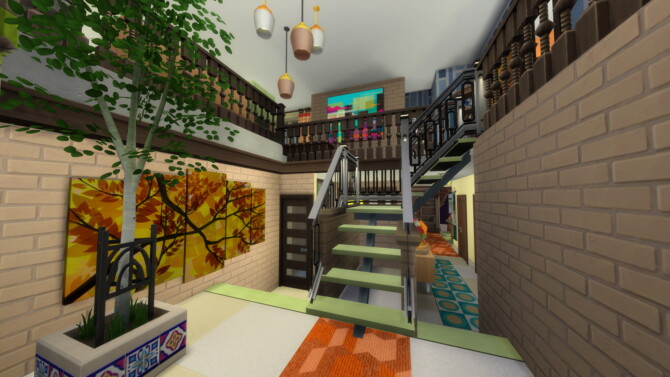
The first thing you’ll see when entering is the grand entryway featuring a large open to above/below space. I think it invites you to explore the place. Upstairs, the house features a large living room overtop the garage which is a couple steps up from the rest of the main floor. It’s got a fireplace with brick flooring and backing, as well as an overhanging balcony that wraps around the left side of the house. You’ve also got a dining room by the enclosed kitchen, a laundry/mudroom attached to the kitchen, one five piece bathroom, two secondary bedrooms and a master bedroom.
The basement features a foyer with a fountain (a feature the real house actually has!), a den, furnace room, a four piece bathroom, bar, flexible room with built-in shelving, and an empty room for whatever you may want. The basement is also where the attached garage is accessed, in addition to the walk-out linked to the backyard.
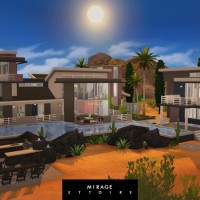
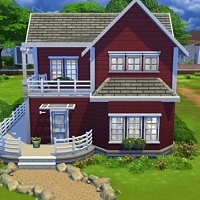
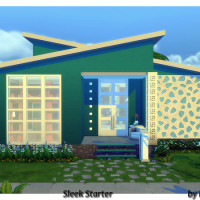
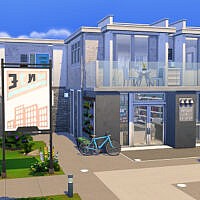
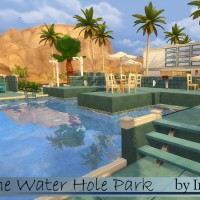
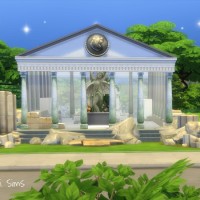
Leave a Reply