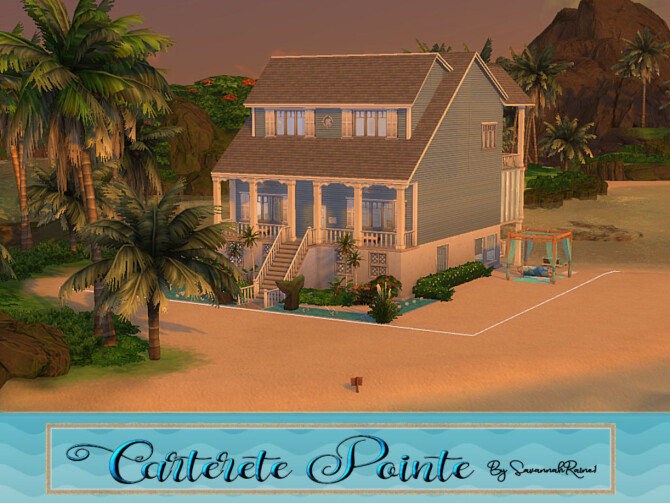
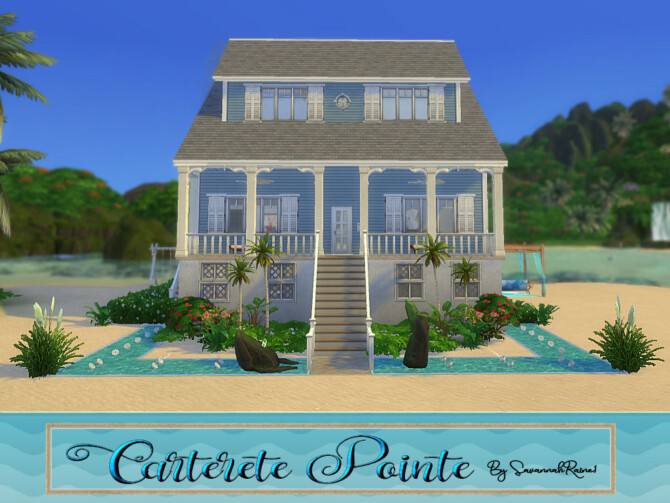
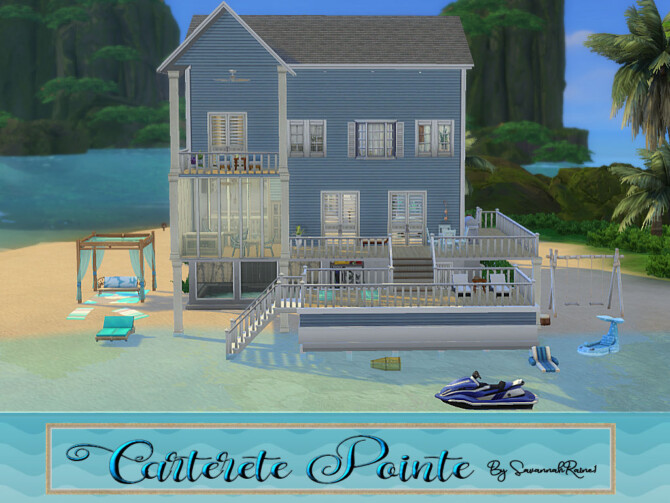
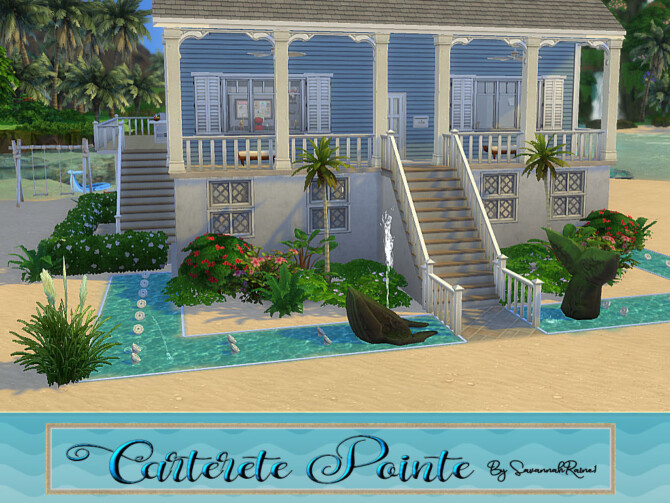
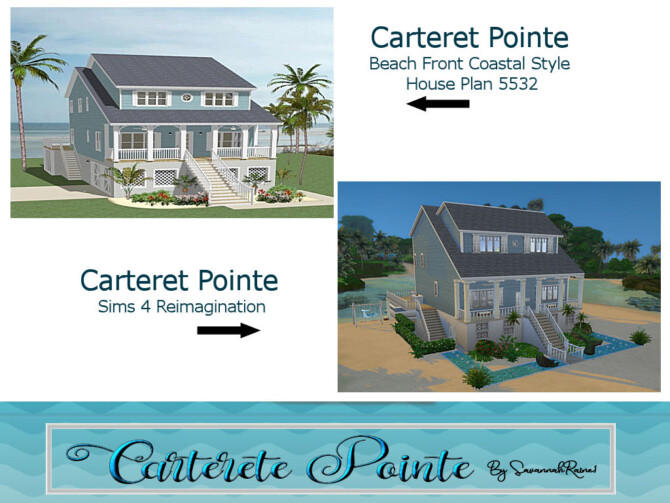
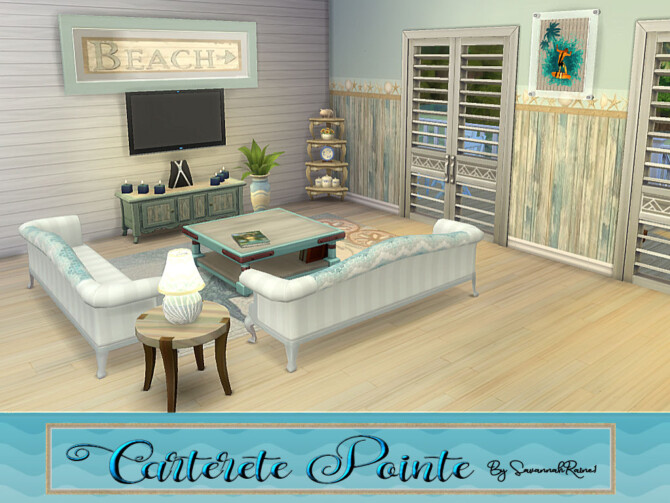
This 40×30 beach front home is located in beautiful Sulani on the Key Point lot and is perfect for either setting as a rental, or for playing with your large Sims families.
This is based off a home design offered on The House Designers site but there have been some revisions as it was reimagined into a Sims home. The most noticeable difference is that this build does not include the garage on the ground floor – because it’s on an island, so that would just be silly, right?
The exterior features tropical landscaping which includes a faux fountain with a stone whale that spouts water.
The home features a multi-level wrap around deck which can be accessed from the beach, the Wellness Center and the 2nd story. The main level of the deck is for grilling / dining / lounging. It leads to a a lower level for yoga / sunbathing and that leads directly into shallow beach water, where you can sunbath on towels, splash around on water toys, or ride the jet ski.
You can use the outdoor shower to rinse off the sand before entering the Wellness Center for some pampering! It includes a hot spring, sauna, massage room, gym and full bath with soaking tub for spa treatment!
Entrance to the living quarters is on the first story. This floor is where you’ll find the living room with french doors opening onto the grilling deck, a large kitchen and a breakfast nook. The breakfast nook lead onto a “screened in” cantina for cocktails, where you can also access the grilling deck. The floor has a full bath, a guest bedroom and a teenager bedroom.
The second story is where the master bedroom, a nursery and a toddler bedroom are located. The master bath has it’s own bathroom with large custom soaking tub and a separate shower. The bedroom has a dressing area and opens up to it’s own private, covered balcony. There is also a laundry room, family room and another full bathroom on this floor.
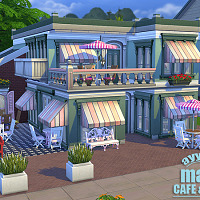
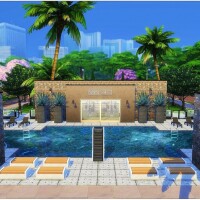
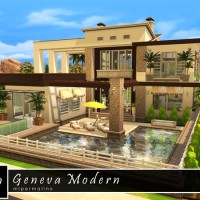
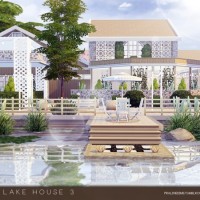
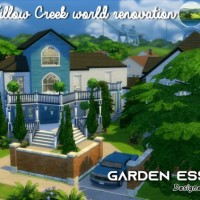
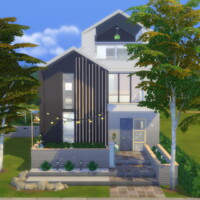
Leave a Reply