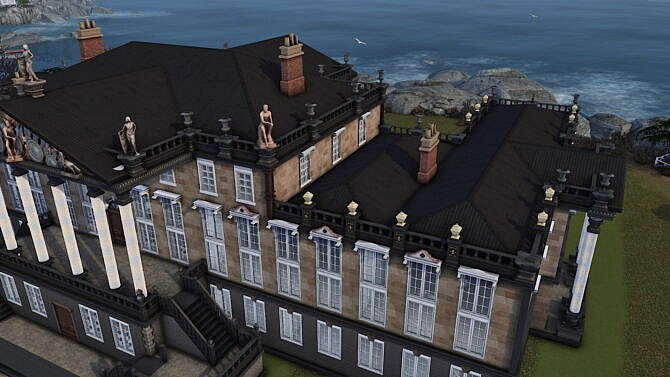
Building has 3 floors: the ground floor includes a big hall, 9 front rooms and 3 corridors; second floor has 7 empty rooms, hall and 3 corridors. The third floor is just one big hall.
The Manor is furnished only a little bit: on screenshots you can see facing of doors and windows by hood moldings (sandrics, but in general it is a shelf) and some furniture in the empty rooms. If you want to change planning but save facing of doors, then lock the door to the room and save it to the gallery. Then you’ll be able to place it again and again.
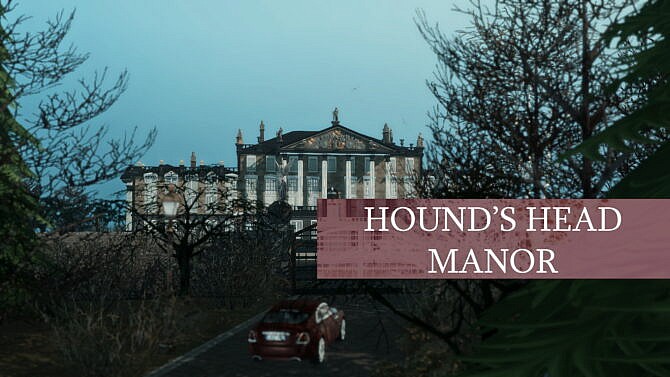
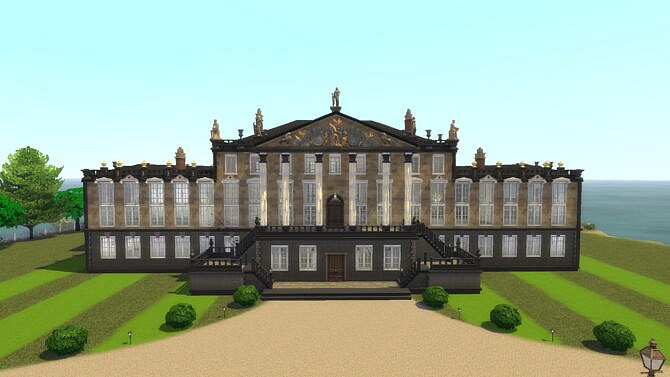
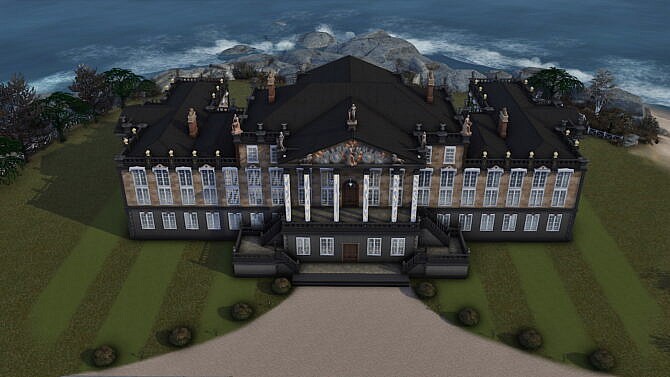
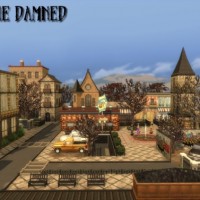
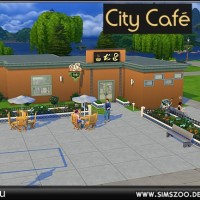
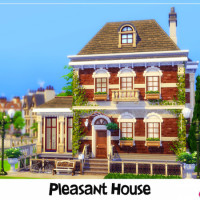
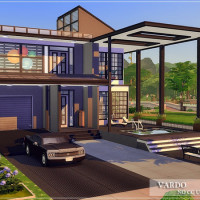
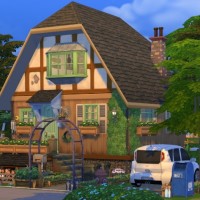
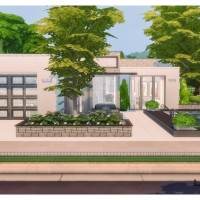
Leave a Reply