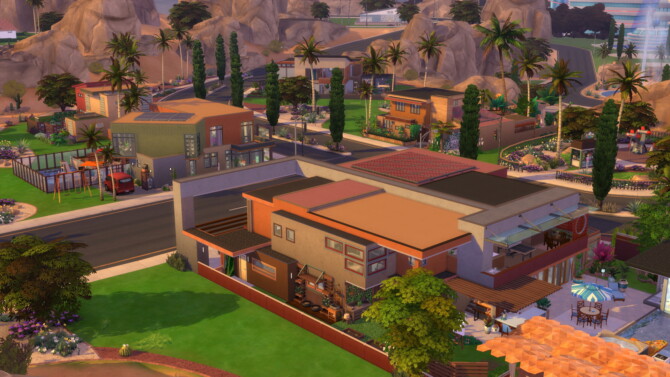
First Floor:
– Foyer
– Sunken Living Room
– Formal Dining with bar service area
– Glass roofed Conservatory
– Gourmet Kitchen with Nook
– Butler’s Pantry
– Family Room
– Butler’s Suite with Full Bath
– Powder Room (1/2 bath)
– Utility Room (Laundry and Home Fabricator)
– Two Car Built-In Garage (Recycling and Woodworking)
Second Floor:
– Master Suite with Walk through Closet, 4 Piece Spa inspired Bath, and dressing area
– Four oversized, en-suite bedrooms
– Bedroom 5 used as Office with jack-and-jill bath to balcony
– Bonus Room (Landing)
– Partially enclosed, covered balcony used as an open air rec-room
Additional Improvements:
– Covered outdoor kitchen
– Patio
– Shaded, sunken basketball practice key
– Shaded pool side bar
– Pool and Hot Tub
– Pool House Gym: Sauna, Weights, Treadmill, Yoga, wetroom shower, and toilet facilities
– Gardening with flower arranging table
– Horseshoe pit
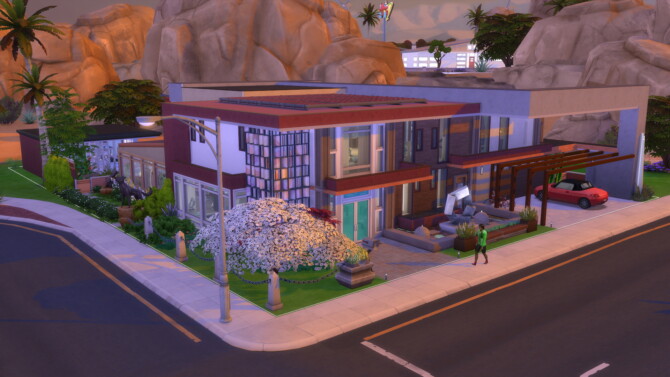
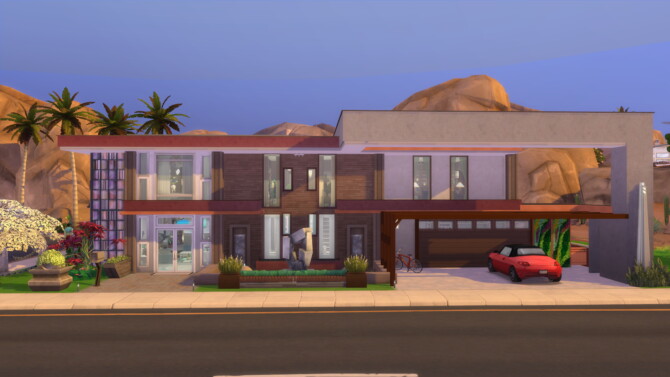
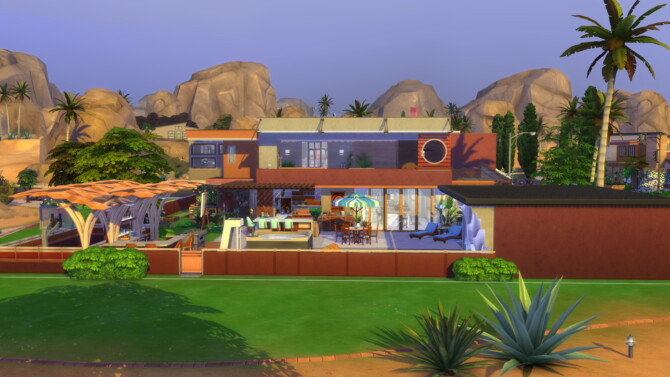
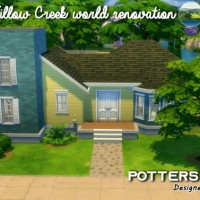
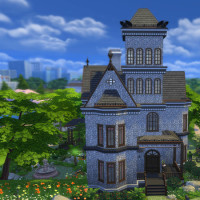
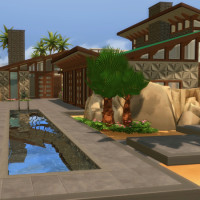
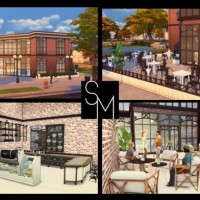
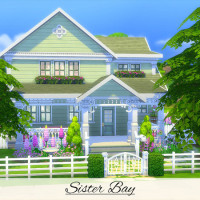
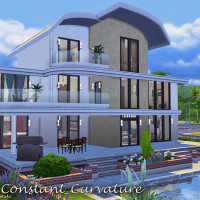
Leave a Reply