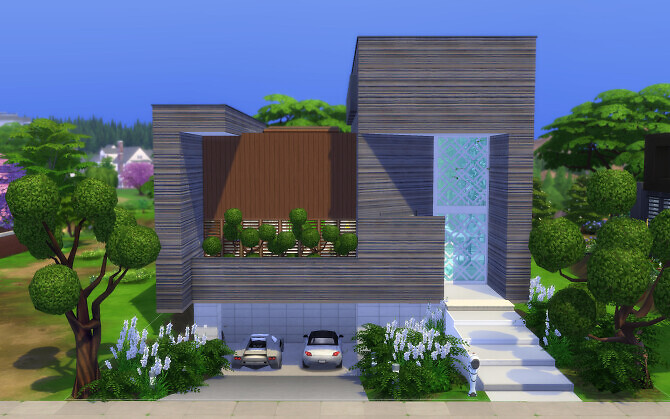
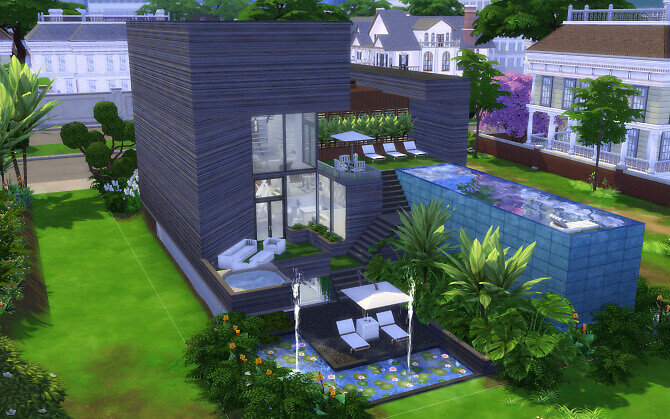
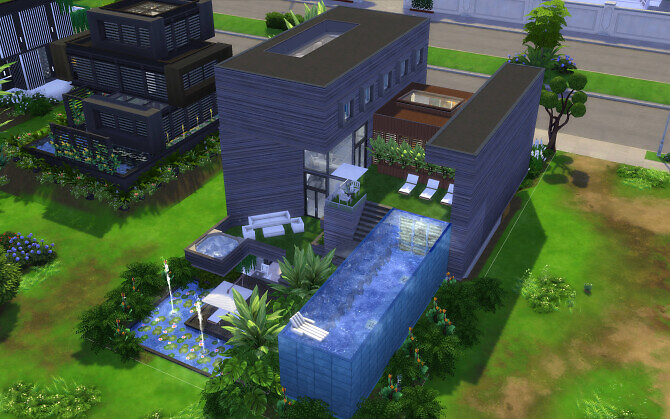
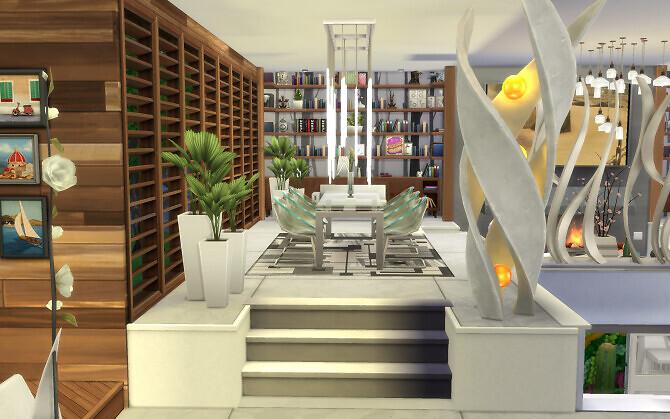
The house has a two-car garage on the first floor level, which is mostly underground. From the garage you have access to the family kitchen with an island and stools, a powder room and the laundry room.
The kitchen has a big sliding glass door leading to a terrace in the back of the building with an outdoor dining area and a BBQ, from there stairs are leading up into the garden with a pond and lounge chairs.
A little gym is located on the first floor as well.
Stairs are leading up to the second floor, which is the main level, which has an open floor plan with a sunken sitting area with TV and fireplace, custom bookshelves and a desk, a dining area, a piano with windows looking into the adjacent pool and access to a terrace with a hot tub and lounging area. The main entrance to the street is located on this level as well as a staircase leading to the third floor. The whole stair hall is open all the way up to the fourth floor and has a skylight above.
This third floor houses the master bedroom, which is open to the stair hall and has a custom fireplace, floor to ceiling aquarium behind the headboard and a big skylight above the bed. There is an en-suite master bathroom with an open sunken shower and tub with a waterfall as a backdrop looking into the aquarium. You also have access to another terrace and the pool with lounge chairs as well as an outdoor staircase connecting to the terrace one floor below.
Another staircase is leading up onto the fourth floor which houses the second bedroom and bathroom.
To light the fireplace in the master bedroom opposite the bed: lower the platform and you will see two downsized fireplaces. Light them and put the platform back up.
The aquarium in the master bedroom has three downsized aquariums (white color) hidden under the corrals. Find them and fill them with fish.
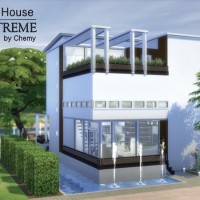
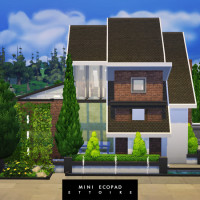
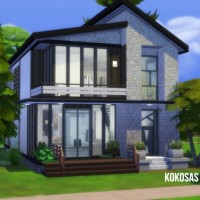
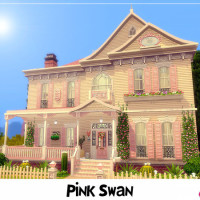
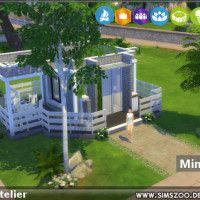
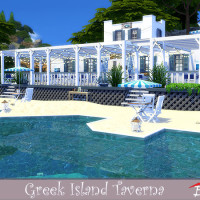
Leave a Reply