White Manor is built on a 30×20 lot. It has a large kitchen with a formal dining area, living area on main floor. Second floor is home to two full baths, the master bedroom and a bedroom. On the top floor (third) there are two more bedrooms and a full bath. There are three decks on the front of the home, the main deck, one off the master bedroom and one that is accessible from the third floor bathroom. The back yard is privacy fenced in with a gate to the back. The only rooms furnished in this home are the kitchen and three baths. The rest of the home has been left empty to keep cost down and to allow you to have your creative style added to the home. 
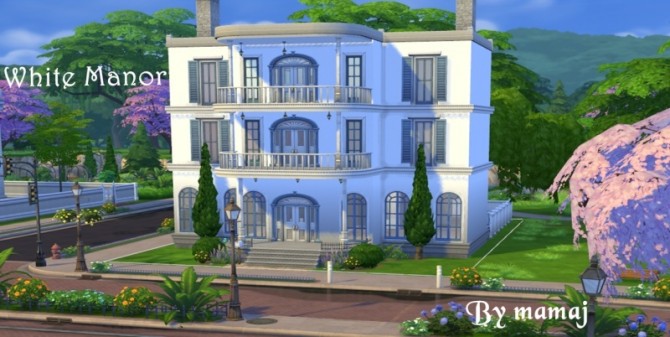
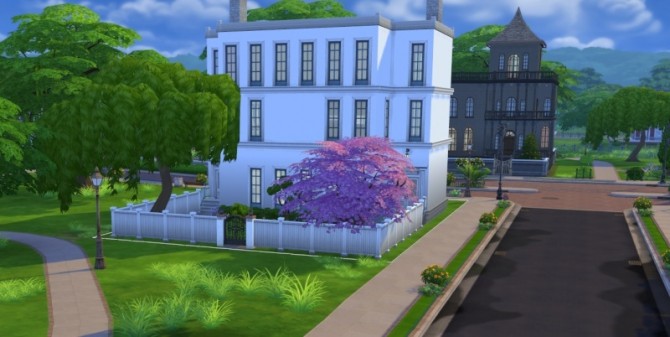
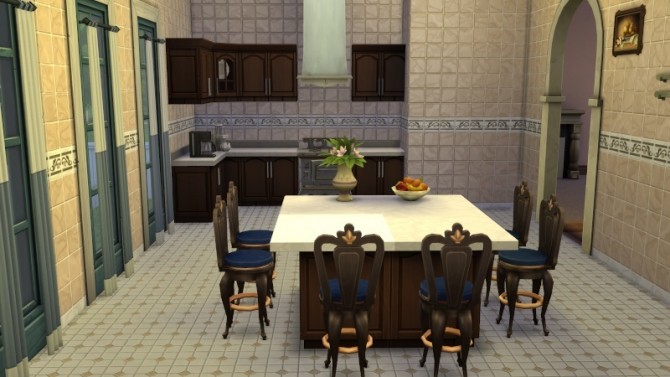
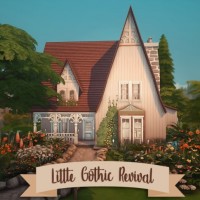
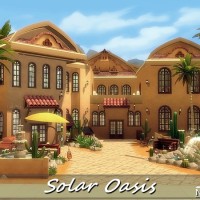
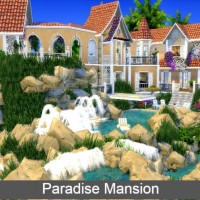
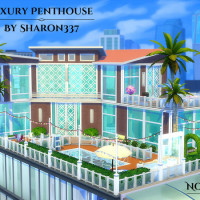
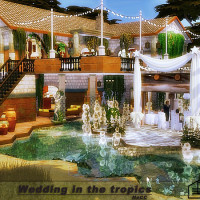
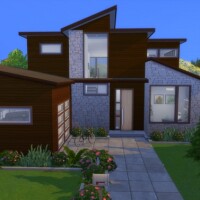
Leave a Reply